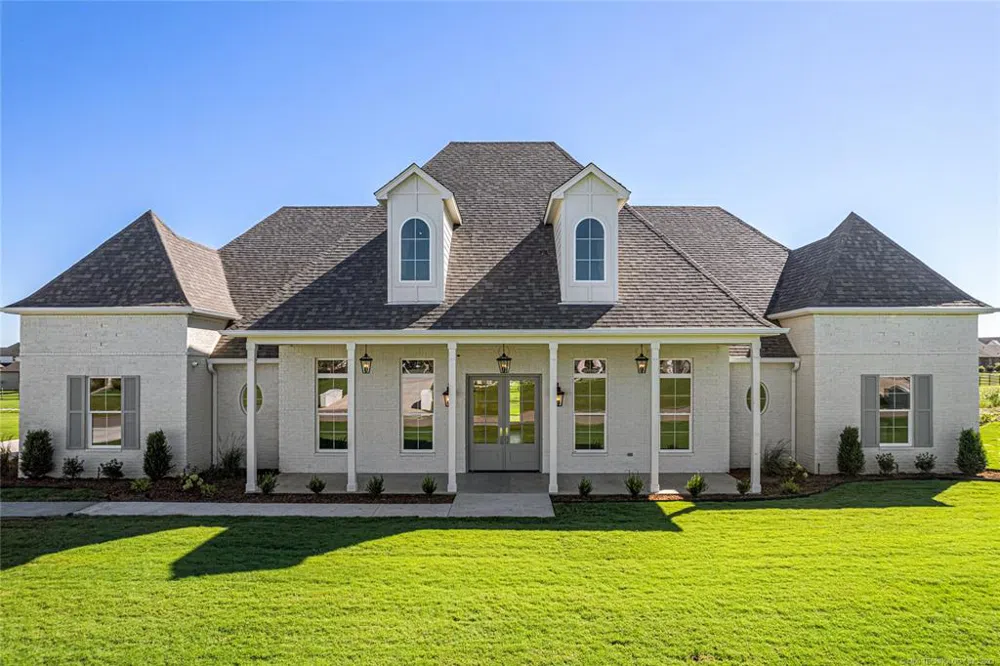
Prestigious Home of lasting value! Tradition-lovers will appreciate the superb styling of this charming, New Orleans inspired home. One-of-a-kind w/traditional southern style exterior that includes expansive covered porches & 20x26 screened-in outdoor living. MAINLY ONE LEVEL-all bedrms down. 2 living, large dining. Designated office (c/b downstairs playroom, sitting/formal dining). EXQUISITE KITCHEN w/exposed brick walls provide a beautiful backdrop to define its space & highlight its architectural features. Custom built cabinets w/curved mullion fronts, utensil, spice & paper towel drawer & double trash pullouts. Sereno Quartz island & countertops, commercial grade appliances. Custom BREAKFAST CUPBOARD w/built-in beverage center, MW, & pot filler. PANTRY includes shelves w/corbel accents, designer lighting, & elec outlets. LIVING ROOM- 12’ tall coffered ceilings, blonde stained white oak hardwds, accent wall molding, gas frpl & French Doors to back patio. STUNNING PRIMARY BED/BATH SUITE features accent wall molding, dropped lighting, & gas frpl; freestanding cast iron tub, porcelain tile flooring & shower, & GORGEOUS custom-built cabinets w/curved mullion fronts. PRIMARY CLOSET has built in dressers & vanity space that utilizes natural light from the closet windows. 2nd floor w/sizeable MULTI-PURPOSE ROOM. EXPANSIVE OUTDOOR LIVING AREAS feature covered front & back porches w/tongue & groove ceilings & also a CHARMNG SCREENED-IN-PORCH which is commonly found in Southern Style homes. 3 car, side entry garage w/full foam exterior walls & insulated doors. .62 acre lot. The home was constructed using the highest building standards including Pella Double Paned Windows, full foam envelope, Lennox 17 Seer 2 Stage A/C, 96% Variable Speed Furnaces, 40-year roof, etc. These elements help set this home apart from others. LOW-RATE FINANCING of 4.99% with 3/1 ARM available to qualified buyers. Builder may contribute up to $15K for seller concessions.
IDX information is provided exclusively for personal, non-commercial use, and may not be used for any purpose other than to identify prospective properties consumers may be interested in purchasing. Information is deemed reliable but not guaranteed.
Provided By
Listing Agent: Cheryl Thompson (#cathompson)
Listing Office: McGraw, REALTORS (#210)

Get an estimate on monthly payments on this property.
Note: The results shown are estimates only and do not include all factors. Speak with a licensed agent or loan provider for exact details. This tool is sourced from CloseHack.