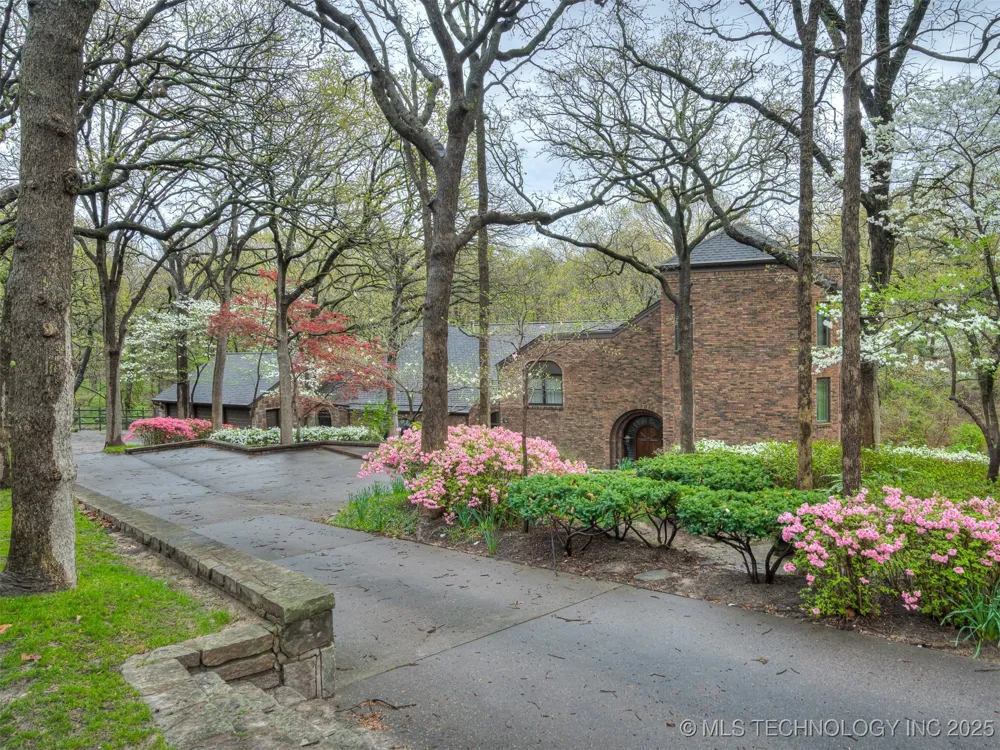
Retreat to this private, gated estate nestled beneath towering trees on 2.10 acres in the heart of South Tulsa! Featuring a stately, three-story home with an expansive 7,587 square feet (appraisal), numerous amenities and elegant, distinctive design elements. Designed for large gatherings, with two spacious living areas, formal dining with Brazilian wood floors & brass inlay, and an indoor gunite pool with access to a game room with stone floors and antique back bar. Covered stone patio overlooks the property with lush landscaping & a wet weather creek, plus additional patios off the pool deck and kitchen. Two-story great room opens to covered patio and features a coffered ceiling, soaring rock fireplace, a full wall of floor-to-ceiling leaded glass, and extensive trim & casings. Second living area offers a cozy, quiet setting surrounded by beautiful wood trim. Spacious kitchen with full wall of built-in storage, gas cooktop, double ovens, warming drawer, granite countertops, breakfast bar & nook for dining or accessing indoor pool. Powder room, dedicated office with built-in cabinetry, and guest suite with private bath & walk-in closet also on main floor. Luxurious master suite upstairs, with a decorative fireplace, adjacent sitting area, custom dual closets with built-in wardrobes, walk-in shower, whirlpool tub, coffee bar, adjoining exercise room & pool access. Four additional bedrooms, full bath & laundry with storage also upstairs. Tucked away on the third floor is a private bedroom & built-in study. 3-car oversized, side-entry garage and circular drive with park out for additional guest parking. Pella windows and 4 HVAC units. Front sidewalk features built-in drainage, extensive landscape lighting, a security system with cameras, a sprinkler system supplied by a private well, and indoor & outdoor kennels to keep four-legged family members safe & comfortable.
IDX information is provided exclusively for personal, non-commercial use, and may not be used for any purpose other than to identify prospective properties consumers may be interested in purchasing. Information is deemed reliable but not guaranteed.
Last Updated: . Source: NORES
Provided By
Listing Agent: Laura Grunewald (#lgrunewald)
Listing Office: McGraw, REALTORS (#12210)

Get an estimate on monthly payments on this property.
Note: The results shown are estimates only and do not include all factors. Speak with a licensed agent or loan provider for exact details. This tool is sourced from CloseHack.